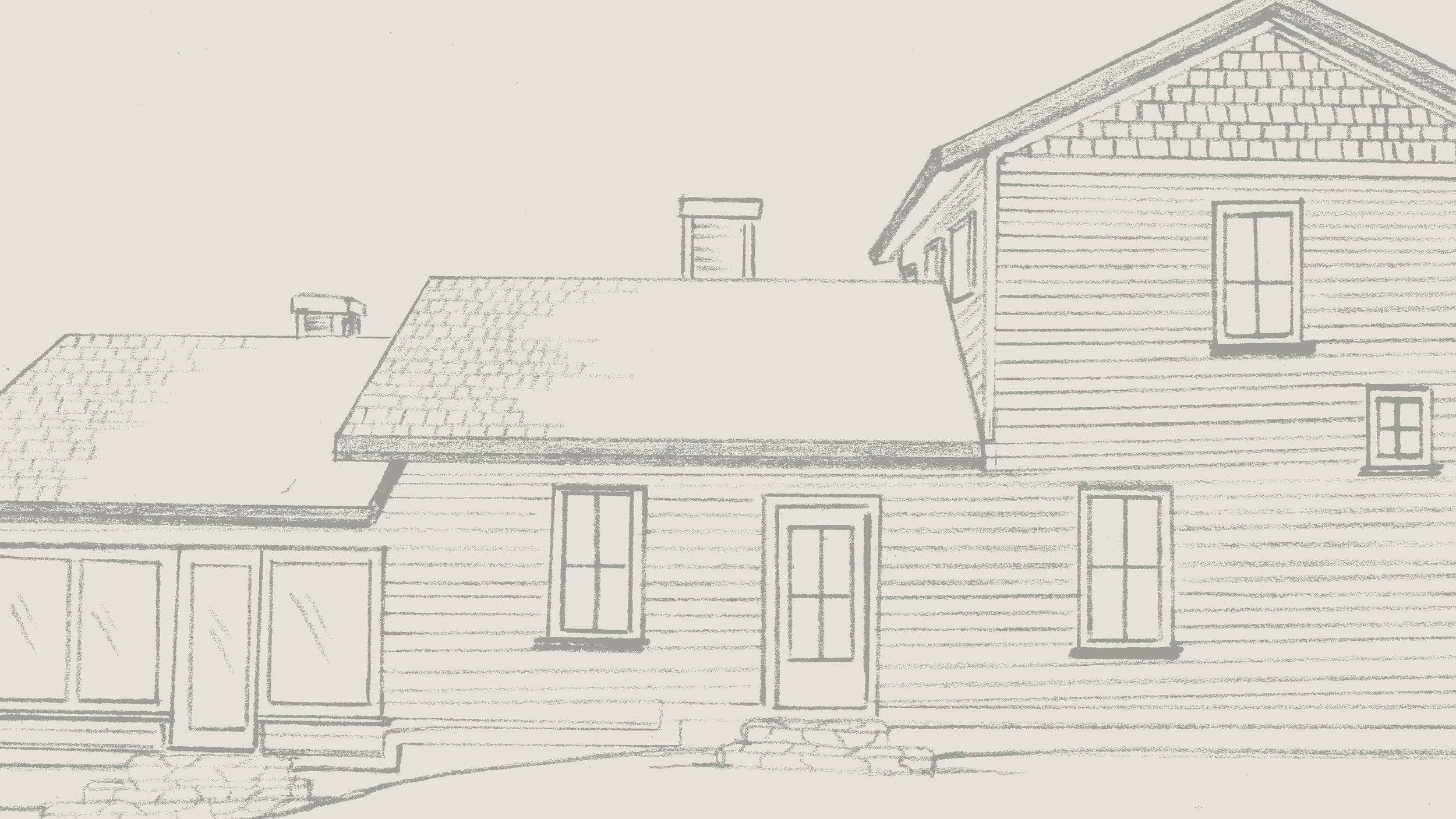
Your interior style should be more than an assembly of compatible elements. The most impactful interior style will convey an emotion or a story about the space and you, the home’s inhabitant.
In order to communicate this, we need to think about what exactly we want to convey with our home overall. One way to do this is to develop a narrative or story about your house or space. If it is not a new build, this narrative will likely be a compilation of its past character and the character you would like to infuse through updates.
For Steep Hill, this looks something like this:
This humble home was built as a homestead in 1900. It is nestled amongst the trees and carries a patina from years of sun and snow. Inside, the storied furnishings and décor have been collected over the years. Nothing is too precious or perfect. It holds memories of relaxing days and parties with friends and family. In summer a breeze drifts through wide windows and in winter a fire crackles in the background. This cottage is a lighthearted and approachable place to rest and recharge.
Fig. Steep Hill Cottage Rebuild Plan
This simple, imagined narrative helps to create a vision for what kind of house this is and how it looks inside.
With this, we can start to consider interior style references that will convey this narrative.
This is a simple template you can use to craft a narrative for your home.
Start with the era your home was built (if new, the era it was designed to evoke.)
Note a key visible characteristic of the exterior
Describe the interior & furnishings in a few words
What feeling does this home evoke (or do you want it to evoke) for you?
What core memories does it hold?
How does it feel season to season?
End the narrative with a brief note about the personality you want this home to convey.
Use the template provided in the workbook (download link below) for use throughout this workshop.
-
-This guide provides a brief, highly graphical overview of Canada's architectural heritage, highlighting the defining characteristics of various building styles and types across different historical periods. We love older Parks Canada publications.
Parks Canada. Buildings of Canada: A Guide to Styles and Types. 1980, https://www.historicplaces.ca/media/7173/buildingsofcanada.pdf.
-This guide, commissioned by an East coast municipality, is quite comprehensive. It provides more detailed information on the architectural styles that are common in Canada.
Town of Sackville. Heritage Architecture Style Guide. 10 Mar. 2014, https://sackville.com/wp-content/uploads/2016/01/Heritage_Architecture_Style_Guide_Final_10March2014.pdf.
-This book provides a comprehensive overview of major architectural styles and building terminology in Ontario from the late 18th century to relatively modern times.
Blumenson, John J.-G. Ontario Architecture: A Guide to Styles and Building Terms, 1784 to the Present. Fitzhenry & Whiteside, 1990.
-A concise introduction to considering the architectural character of your home is provided in the U.S. Department of the Interior National Park Service Cultural Resources - Preservation Guides. The National Park Service preservation guides are a great resource in general and well worth exploring.
-This book outlines what to look for, what to do and what not to do when working on important building details.
Cusato, Marianne, and Ben Pentreath. Get Your House Right: Architectural Elements to Use & Avoid. Sterling, 2007.
-This book provides an excellent detailed guide to American residential architecture (basically the same as Canadian architecture).
McAlester, Virginia Savage. A Field Guide to American Houses (Revised): The Definitive Guide to Identifying and Understanding America's Domestic Architecture. Knopf, 2015.
-This book provides detailed information on building elements.
Benjamin, Asher. The American Builder's Companion. Illustrated ed., Feb. 26, 2009, Dover Publications.
-This book provides detailed information on building elements indicating scale and proportion.
Radford, William A., Bernard L. Johnson, and Charles P. Rawson. Radford's Portfolio of Details of Building Construction: A Remarkable and Unique Collection of Full-Page Plates, Accurately Drawn and Reproduced to Exact Scale. Complete Details for Every Style of Interior Trim, Including Special Built-In Features. Illustrated ed., Dover Publications, Aug. 31, 2012.
Copyright Disclaimer: This online resource is for informational purposes only. All content is protected by copyright law and may not be reproduced, distributed, or used for commercial purposes without permission.


