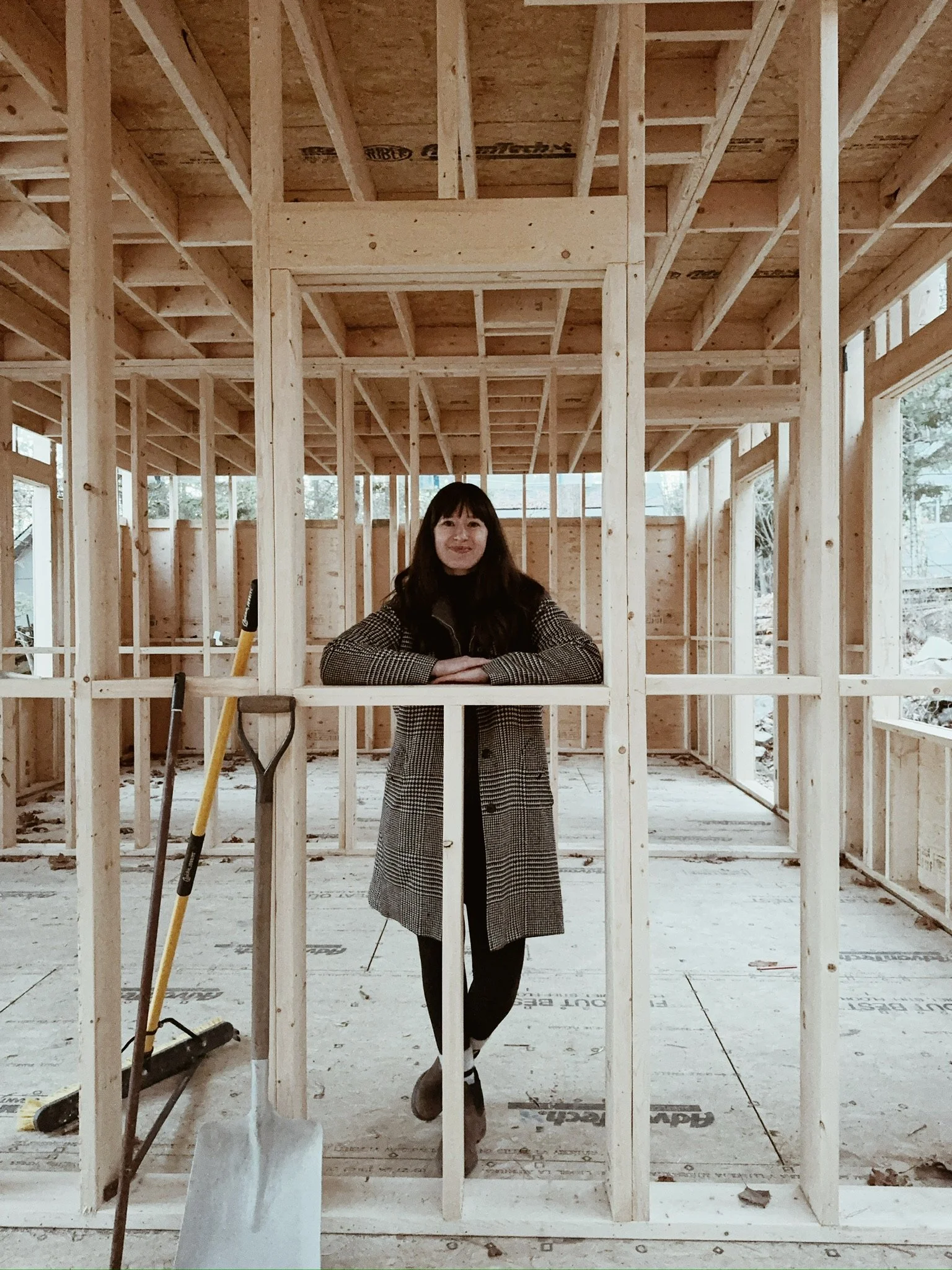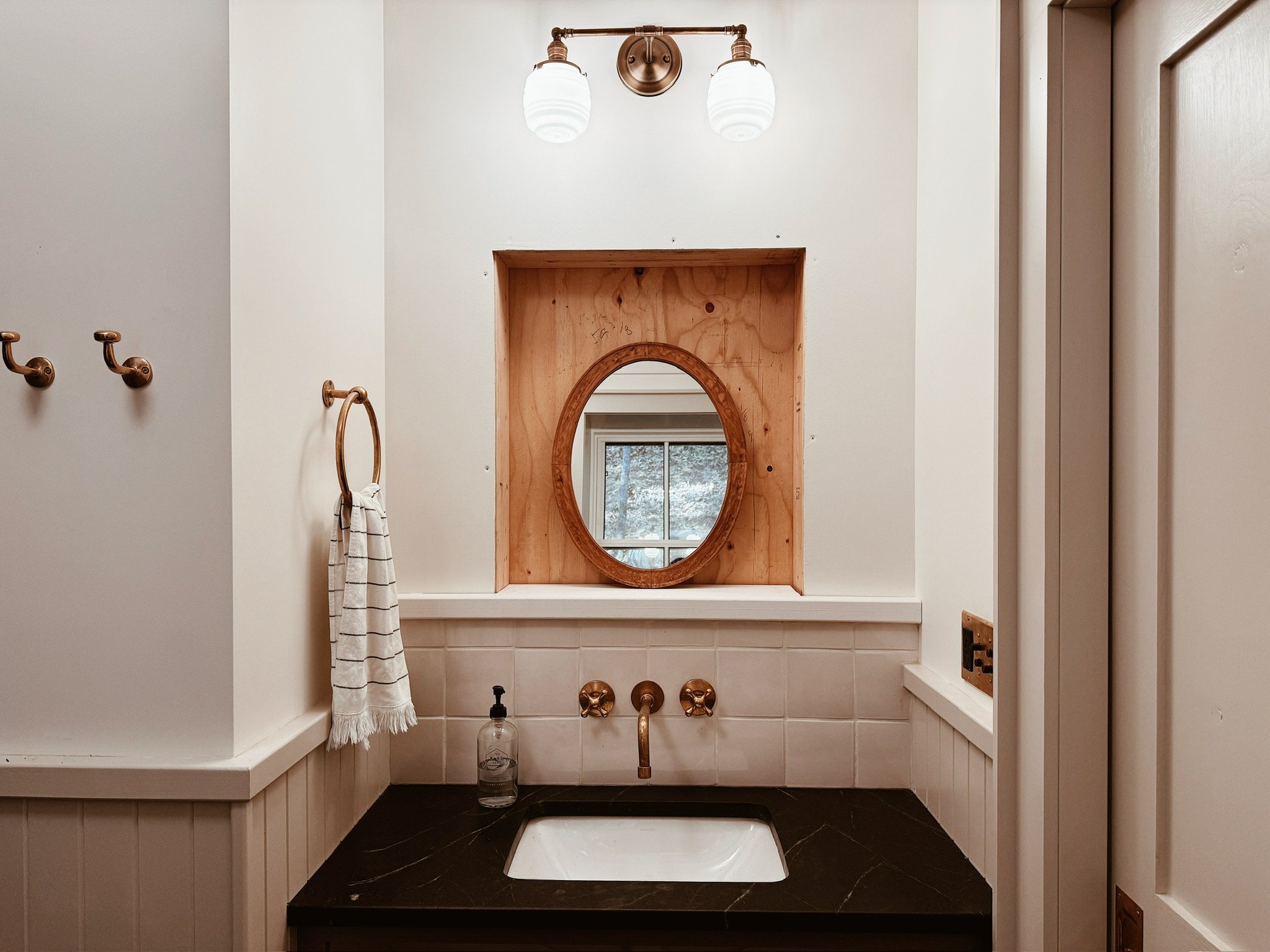RECESSED MEDICINE CABINET INSPIRATION
Lee in the main floor of the cabin rebuild.
One of the features we recommend for smaller bathrooms is a recessed medicine cabinet. They’re a great way to get more storage at an accessible height without requiring a lot of extra work. We’ve installed these in previous renovations and client projects and have found that they’re an efficient way to add storage when you don’t have a lot of floor space or vanity space. They’re particularly useful in bathrooms with pedestal or console sinks, which look wonderful but don’t often offer much storage.
We’re currently in the framing phase of the main cottage rebuild and have made provisions for recessed medicine cabinets in both our main floor and primary bathrooms. It’s helpful to plan for these ahead of time whenever possible so that the structure, mechanical and electrical can be mapped around it in the wall cavity.
The future home of the Sleeping Cabin’s recessed medicine cabinet.
We’ll be finishing up the millwork in the sleeping cabin shortly, so I’ve been referencing some images I saved for inspiration and felt that they’d be worth sharing for anyone else considering this solution in their space.
THE INSPIRATION
IMAGE SOURCE
This home is a lovely example of how a smaller footprint can still feel open.
IMAGE SOURCE
This is a good example of how a recessed cabinet can work in a double console scenario.
IMAGE SOURCE
This is a project worth seeing in its entirety.
IMAGE SOURCE
We like the small drawer below the cabinet in this space.
IMAGE SOURCE
Love the arched mirror cabinet door in this space.
IMAGE SOURCE
Proof that even when you have lots of storage, a recessed cabinet is still worthwhile.
Thanks for reading! We hope this resource of inspiration is useful for you. If you have questions about creating storage in a small bathroom, leave them below.












